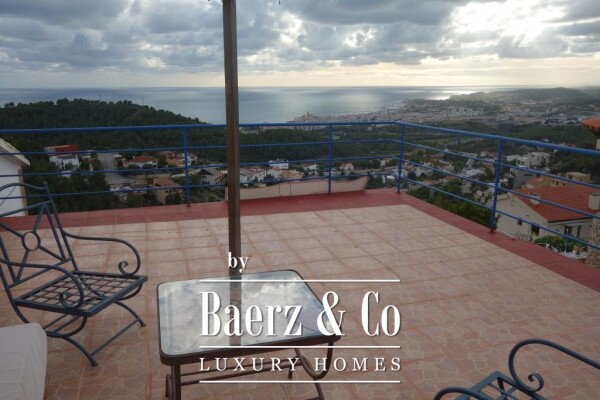This single-family detached house Sitges, designed by renowned Japanese architect Hiroya Tanaka, offers 347 m² of living space distributed across four luminous levels. True to the school of Antoni Gaudí, the residence’s form exhibits both individuality and a sense of open connection to its surroundings. With seven bedrooms, two living rooms, and three kitchens, each floor is suffused with light, every room oriented south-east to embrace uninterrupted views over Sitges and its iconic church.
The layout adapts fluidly for multigenerational living or discreet investment, as the property can be divided into three independent homes. Four terraces, collectively 252 m², offer a seamless indoor-outdoor rhythm, while the private pool adds a gentle cadence to daily life. The five bathrooms, fireplace, cellar, and three storage rooms provide structure and flexibility. A garage completes the offering, and there is the possibility to integrate an elevator. Modern comforts such as heating and air conditioning are in place.
Located in Quint Mar, the district renowned for its commanding vistas, this house sits only five minutes by car or bus from Sitges city center. The elevated setting, architecture, and proportions create a uniquely quiet retreat with city connectivity, inviting a remarkable standard of living.
Explore Sitges with Baerz, Your Trusted Personal Property Finder & Advisor
Acquiring or selling a premier residence in Sitges involves navigating discreet negotiations, evolving local regulations, and tight off-market networks. Experienced advisors ensure clients gain early access to extraordinary properties, benefit from rigorously structured transactions, and receive impartial counsel. Their nuanced expertise across legal and valuation matters delivers measurable value—from initial search through to after-sale support.
Avoid common pitfalls
International buyers often waste valuable time on duplicate, outdated or misleading online listings, especially since nearly 30% of luxury homes never appear on the public market. Seller’s agents represent the seller’s interests, not the buyer’s. Even requesting information about a property can result in a seller’s agent registering you as their “client” without your consent.
With Baerz Property Finders & Advisors, you avoid all these pitfalls entirely. We work solely on your behalf, offering independent representation, clear guidance and access to all available properties, including off-market opportunities that others never get to see.
Interested in a Personal Property Advisor?
We show you all available homes in one place. Feel free to contact us to learn how we can meet your needs and protect your interests exclusively.


