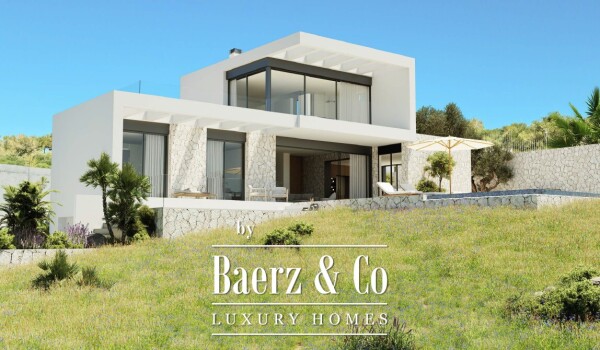Villa Manacor stands as a statement of contemporary design and considered luxury, positioned within a residential enclave just outside the city. The villa is arranged across three levels, connected by both lift and staircase, and spans 334 m² of living space on a generous 2,075 m² plot. Panoramic views of the landscape and Manacor itself define the daily experience here, drawn in by carefully placed terrace openings.
On the ground floor, a 152 m² expanse forms the social heart of the home. The open-plan kitchen, fully equipped for modern requirements, flows into a dining area and a spacious living room anchored by a fireplace. Two bedrooms and two bathrooms offer privacy for family and guests. The first floor is dedicated to the 56 m² master suite, featuring a modern bathroom and a generous walk-in wardrobe, with direct access to terraces that expand the sense of light and space.
The villa includes a 126 m² basement, accommodating two cars, laundry, storage, an engine room, and a guest WC. Outdoors, a 44 m² infinity pool and landscaped garden communicate quiet exclusivity while several terraces provide spaces for reflection or hosted evenings. Air conditioning and floor heating ensure year-round comfort, while an A-rated energy certificate signals efficiency and future-readiness. This villa Manacor property balances refined style, functionality, and striking natural vistas, inviting a pace of life that is both vibrant and serene.
Explore Manacor with Baerz, Your Trusted Personal Property Finder & Advisor
Securing the right asset in this market requires local intelligence and relationships. Skilled advisors provide invaluable access to off-market opportunities, expertly navigate heritage regulations, and negotiate with discretion. Their advisory is essential for assessing value, expectations around restoration, and connecting clients to trusted legal and design professionals familiar with the nuances of Manacor’s luxury property sector.
Avoid common pitfalls
International buyers often waste valuable time on duplicate, outdated or misleading online listings, especially since nearly 30% of luxury homes never appear on the public market. Seller’s agents represent the seller’s interests, not the buyer’s. Even requesting information about a property can result in a seller’s agent registering you as their “client” without your consent.
With Baerz Property Finders & Advisors, you avoid all these pitfalls entirely. We work solely on your behalf, offering independent representation, clear guidance and access to all available properties, including off-market opportunities that others never get to see.
Interested in a Personal Property Advisor?
We show you all available homes in one place. Feel free to contact us to learn how we can meet your needs and protect your interests exclusively.


