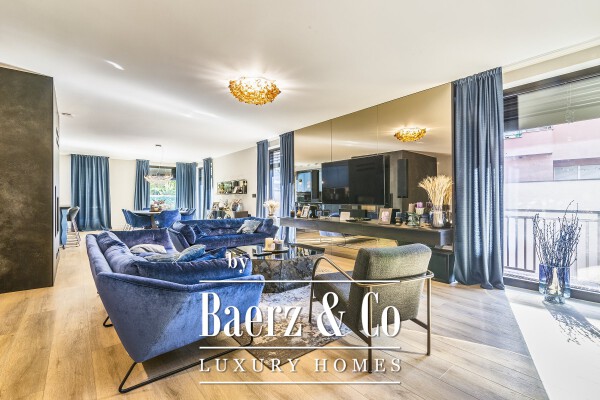Townhouse Maksimir Croatia stands as a statement of contemporary architecture and discreet luxury. This newly built residence, completed in 2020, is thoughtfully arranged across three levels and encompasses 420 m² of living space on a 400 m² plot. Light flows across every floor, with each room benefiting from exceptional natural illumination and elevated finishes. The main level is composed of a heated pool and garden, an inviting living room with a fireplace, an elegant dining space, and a kitchen that opens out to a heated terrace, all oriented south-west to capture warmth and sunset hues.
The upper floor houses three bedrooms, each with its own bathroom and walk-in wardrobe, as well as a laundry room and generous circulation space. The ground level provides visitor parking for two cars, while the subterranean garage accommodates five vehicles, complemented by heated drive access.
Material selections include Villeroy & Boch sanitary ware, Cattelan furnishings, RC2 burglar-proof glazing, electric windows, underfloor heating, and a sophisticated alarm and camera system. Solar panels grace the rooftop, underscoring a commitment to efficiency. The setting is calm and green, yet close to city amenities, promising a balanced blend of retreat and connection. This luxury townhouse for sale in Maksimir invites a refined pace of life tailored for those who value comfort, design, and privacy.
Explore Maksimir with Baerz, Your Trusted Personal Property Finder & Advisor
The luxury market in Maksimir is shaped by evolving preferences, limited inventory, and many discreet transactions. Navigating these nuances requires a seasoned advisor with access to off-market opportunities, local networks, and astute negotiation skills. Insightful guidance ensures buyers and sellers achieve their objectives while optimizing timing and privacy, all within a sophisticated framework built on trust and experience.


